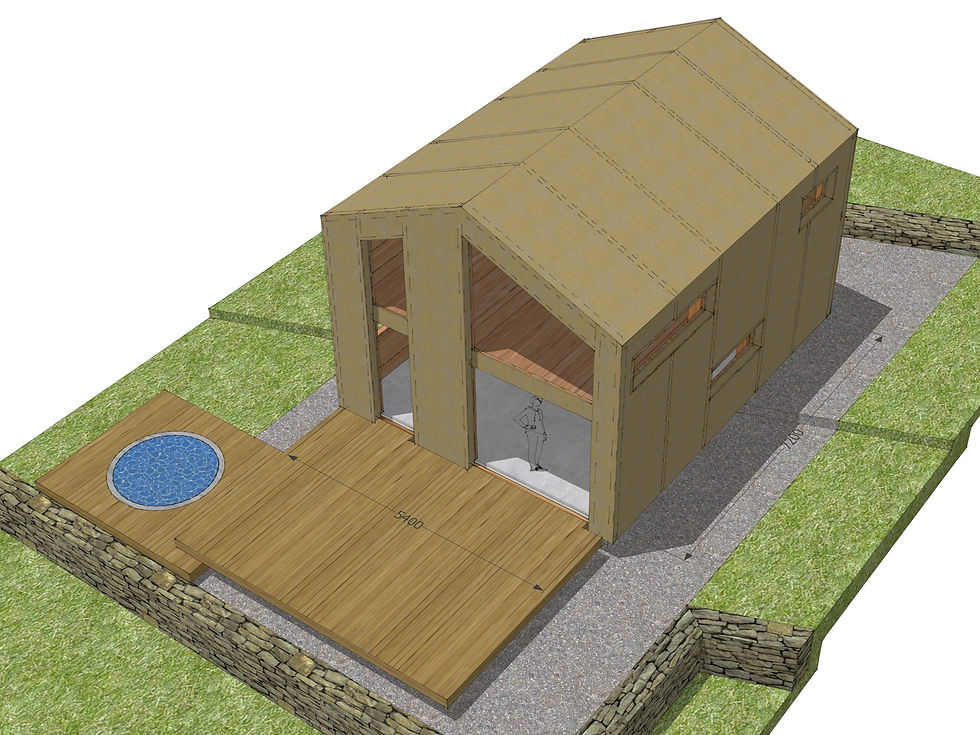CLT cabin JJ1
- Ugis Kebers
- Dec 13, 2023
- 2 min read
Updated: Sep 29, 2025

A compact, modern CLT cabin - tiny house for a family with kids. Panoramic facade for enjoying the landscape. Protruding outer wall - roof planes form a shelter against the elements at the ends of the building. The terrace with a bathtub expands the living room - kitchen for nice moments of cooking and relaxing together. Heating system - wood fireplace - electricity, or an additional external heat source.

The first floor has an open layout, combining the living area with the kitchen and stairs. The glazed entrance door and the panoramic showcase of the terrace make the building light and transparent. The fireplace is designed double-sided to create a feeling of warm shelter both when entering the building and relaxing in the living room. At the entrance, a spacious wardrobe and a bathroom.

Master bedroom in the attic, with panoramic windows. At the other end is the kid's bedroom with a large glass display case, two work surfaces and two bunk beds with pull-out storage boxes underneath. While sleeping on the bunk bed, both can look out through a small private window. The bedrooms are separated by a staircase with a dressing room.




Timber frame construction

The foundation of the building is an insulated slab on the ground. Pillar foundations for the terrace. The load-bearing framework consists of solid wood trusses and 60 mm CLT sheeting for exterior walls, floors and roof slopes. The sheeting format is chosen to be 60x600x6000 mm so that assembly can be done without a crane.


For the outer wall of CLT panels, the first layer of continuous insulation - wood fiber board 25 mm

Then cellulose thermal insulation frame 90x140 mm attached.

Following the attachment of the cellulose thermal insulation frame (90x140 mm), the next step involves the installation of the thermal insulation material itself, along with wind insulation - diffusion membrane. This combination ensures both thermal efficiency and extra protection against wind infiltration.

The horizontal beams for both the walls and roof, each measuring 90x90 mm, are positioned on thin vertical battens. This arrangement creates an air gap and serves as the foundation for the sheeting.

At the end , wooden gutters, eaves sheeting and window frames, as well as sheeting for the outer wall, roofing, doors & windows attached.

Here is a sample of a solid wood truss structure with 60x600x6000 Cross-Laminated Timber (CLT) sheeting. The primary advantage of using 60 mm CLT is the creation of a finished interior wall, enhanced thermal inertia of the building, and robust construction—all achieved with just one layer of sheeting.

Timber frame structure

Architectural drawing set price: € 800.
The price for the solid timber frame structure and T&G CLT 60 mm components (for 1st floor, external walls, roof )- € 27,092 (excl VAT), EXW factory, based on the configuration shown in the last illustration.
The structure is designed for installation on pale foundations. Wall cladding, roofing, and other finishing elements should be selected according to your preferences within the project scope, or to match existing buildings. Quantities and details are available upon request and are included in the project package, which also contains foundation and floor plans, elevations, sections, and more.
