grill house DN GRILL
- Ugis Kebers
- Sep 25, 2025
- 1 min read
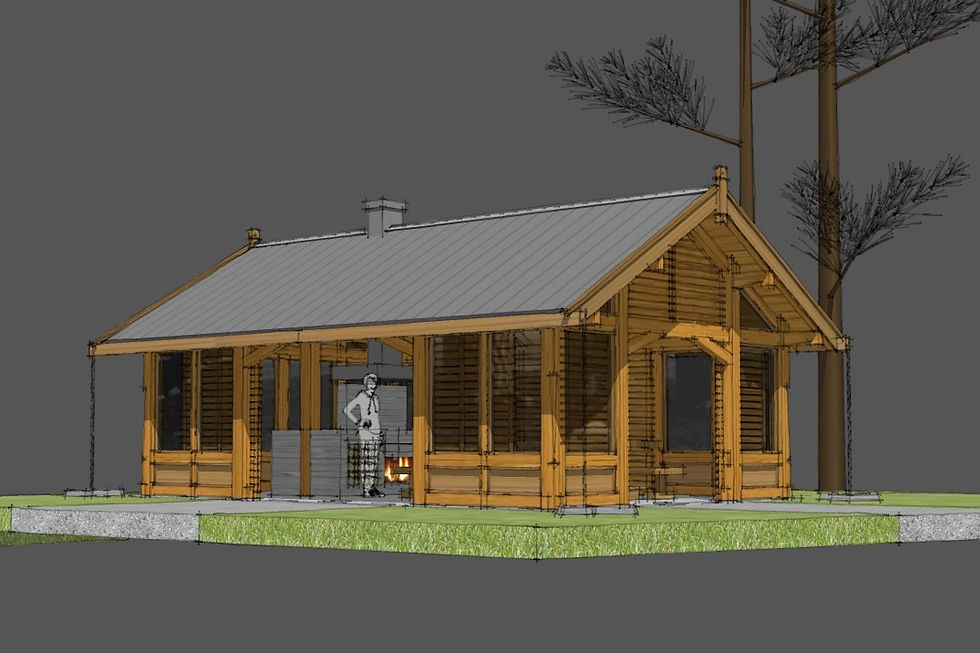
An open-plan 38 m2 grill house with a chimney. Architecturally traditional, visually connected to the landscape around the perimeter due to the exterior glazing. Grill cabin suitable for the countryside or city as a grill & dine pavilion.
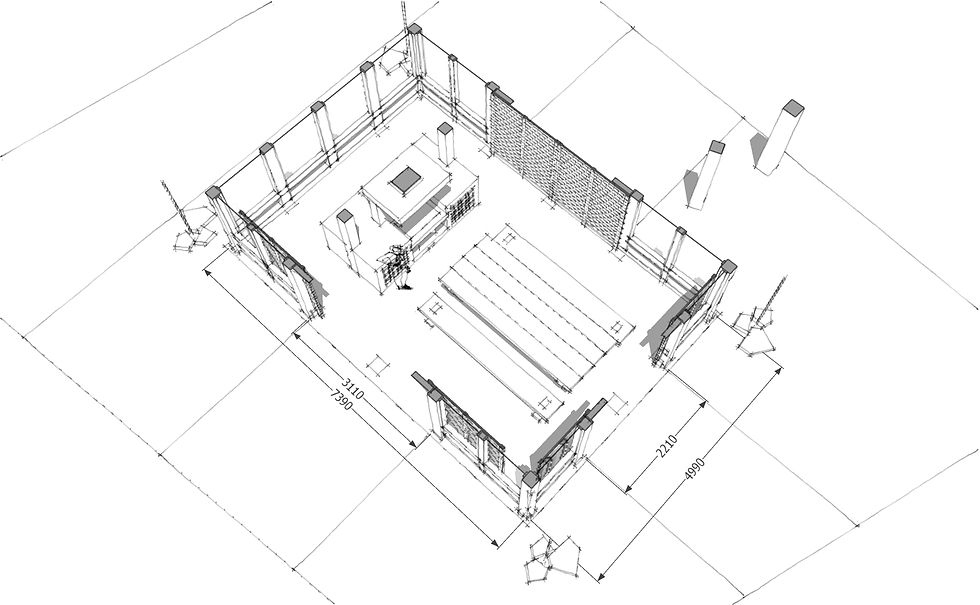
The plan revolves around the chimney zone, which serves a double-purpose as a kitchen zone – island for cooking, including firewood storage next to the fire pit. Opposite the chimney – a dining zone, which can be transformed into a leisure zone by the fire as well, depending on the furnishing.
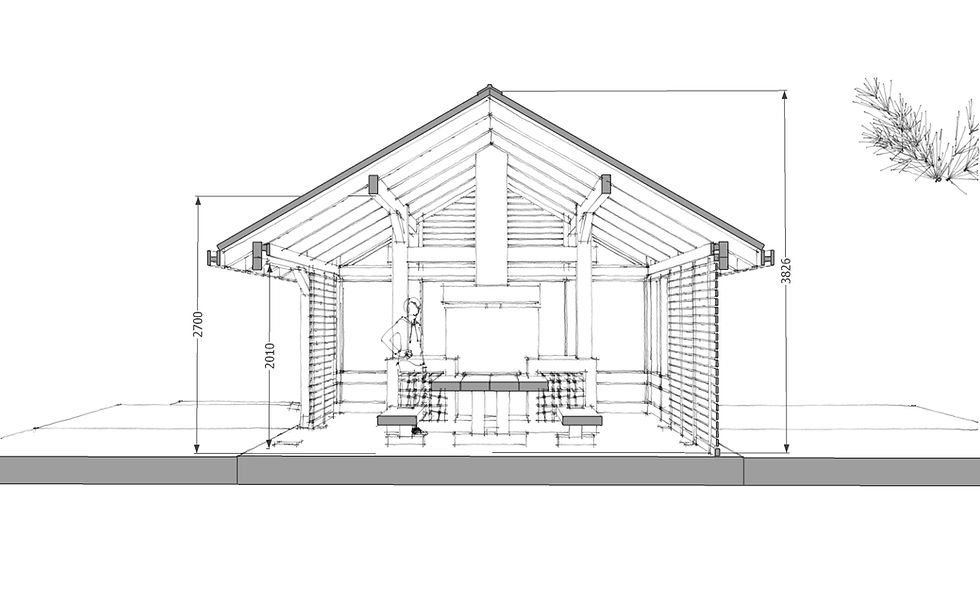
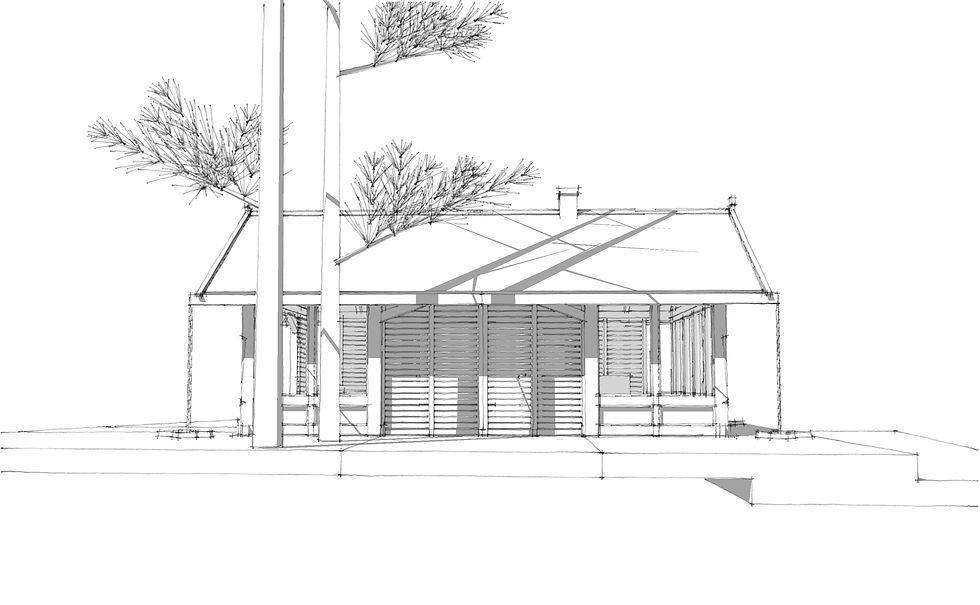
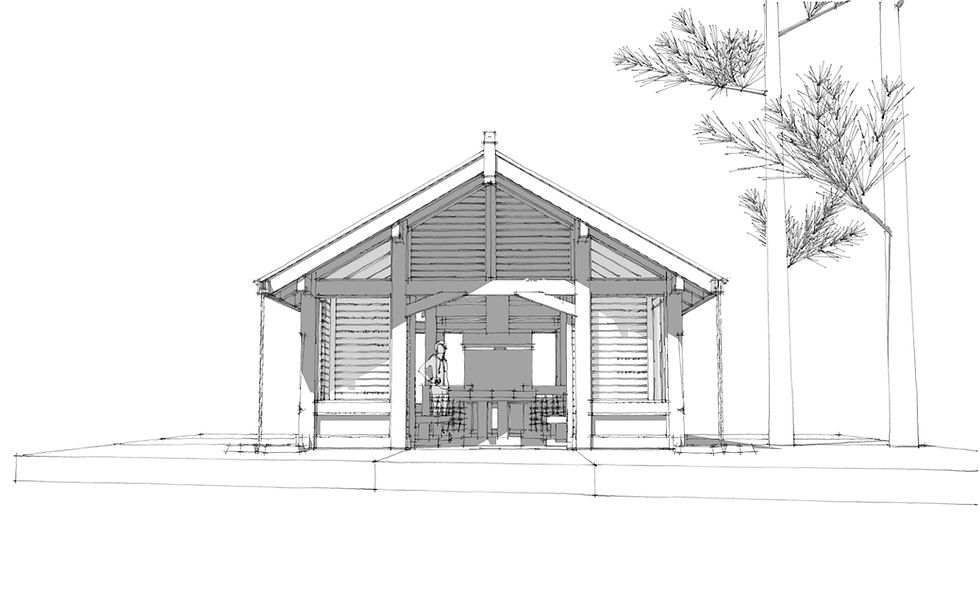
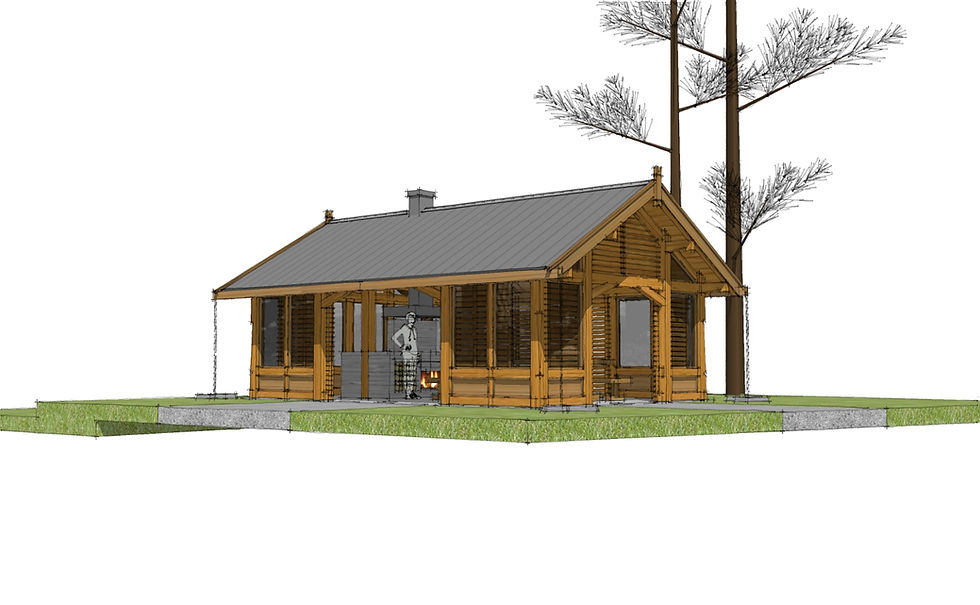
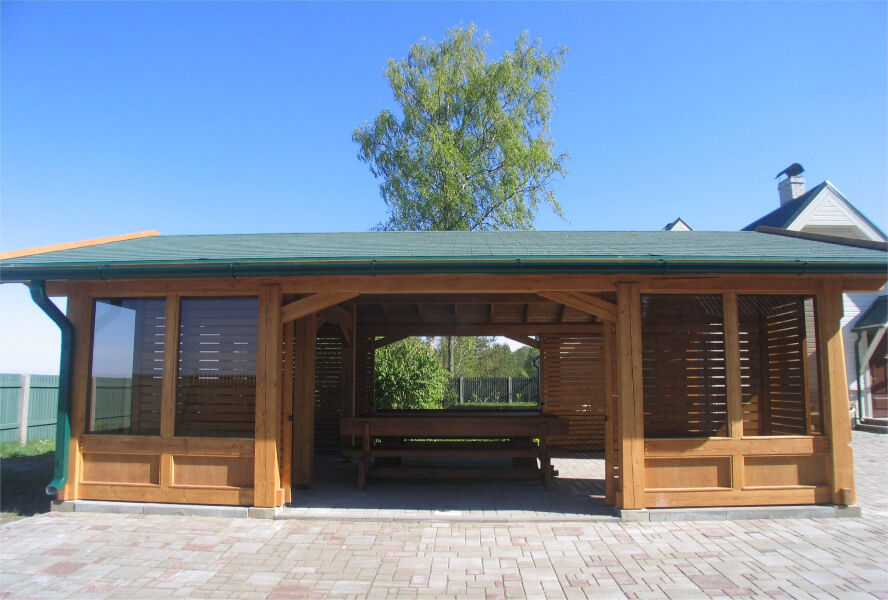


Timber frame structure

Architectural drawing set price: € 240.
The price for the solid timber frame structure - € 7,045 (excl VAT) EXW factory, based on the configuration shown in the last illustration.
The structure is designed for installation on pale foundations. Roofing, and other finishing elements should be selected according to your preferences within the project scope, or to match existing buildings. Quantities and details are available upon request and are included in the project package, which also contains foundation and floor plans, elevations, sections, and more.
