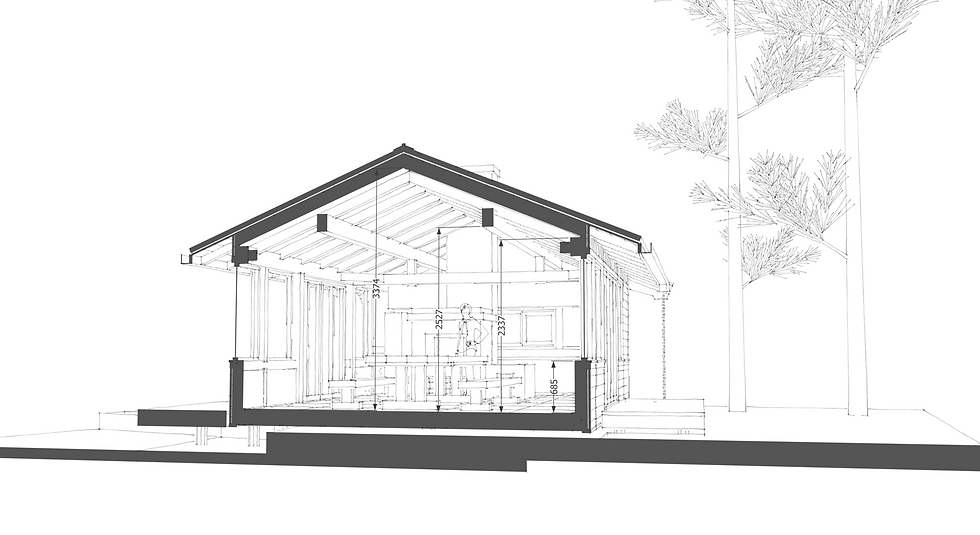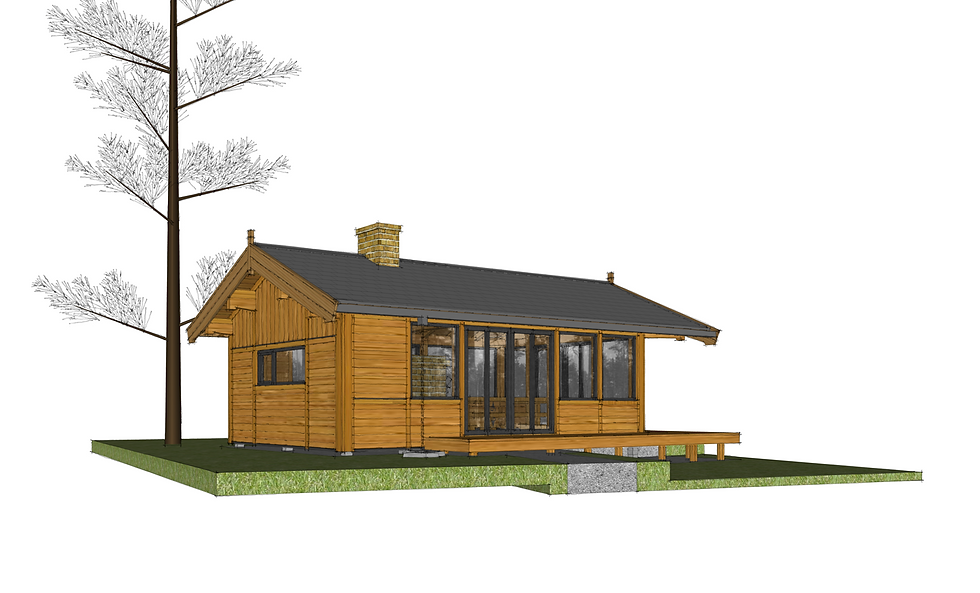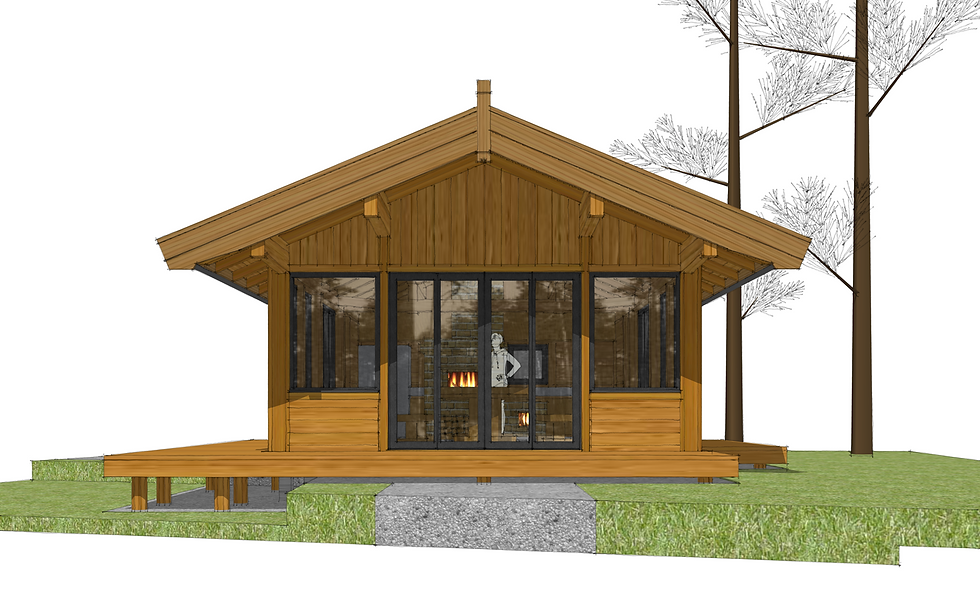grill house DN GRILL I 5
- Ugis Kebers
- Jul 4, 2023
- 1 min read
Updated: Apr 30, 2025
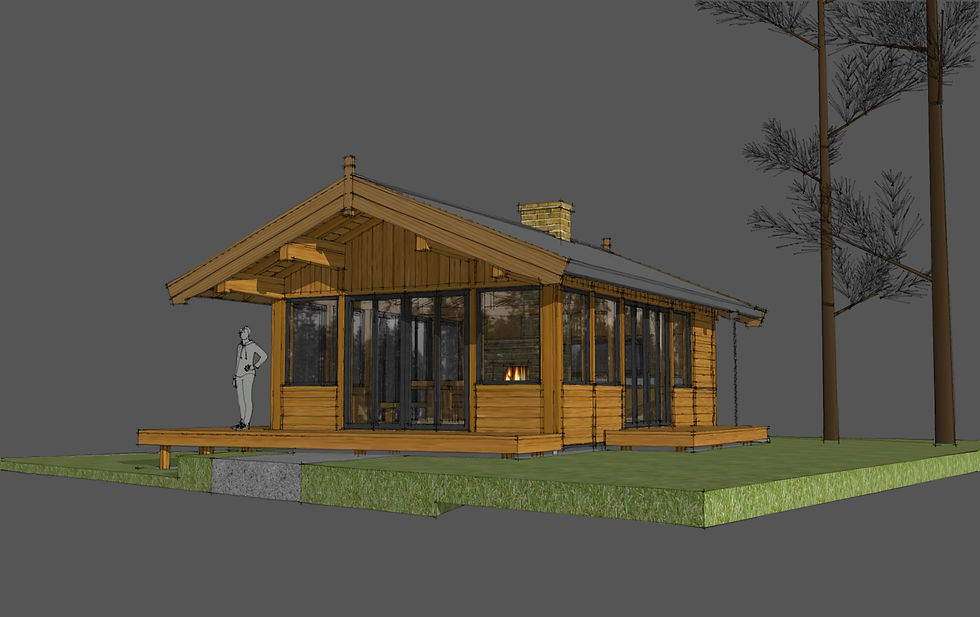
A grill house pavilion for grilling, dining and hosting. A traditional pavilion with a modern feel – ensuring visual connectivity with the landscape through exterior glazing.
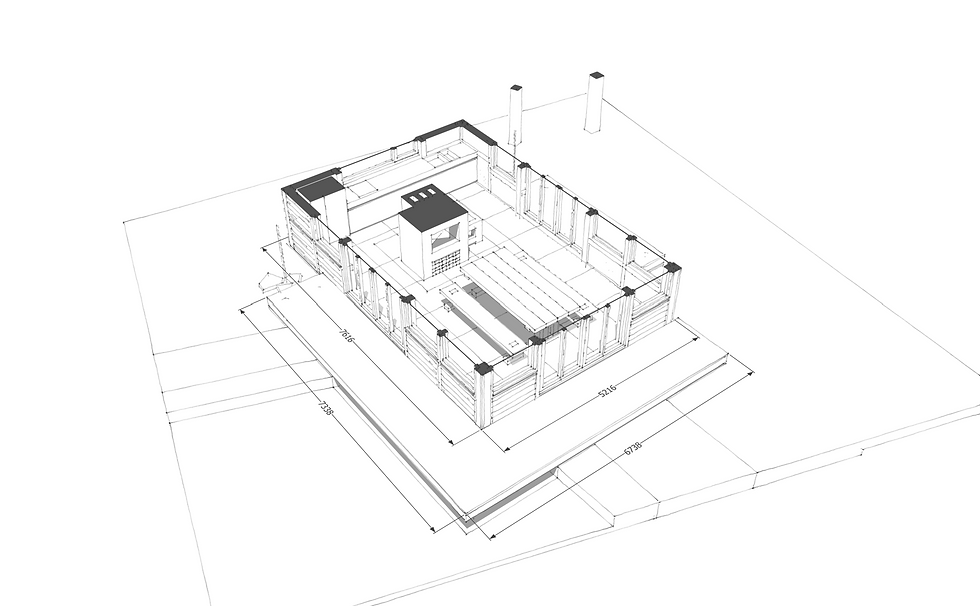
Similar to the DN GRILL project, the plan revolves around a central chimney zone, with a kitchen on the rear end of the pavilion and a dining zone in front of the fire. Connecting to an outdoor terrace which wraps around half the construction, the plan allows for spending time outdoors simultaneously.
