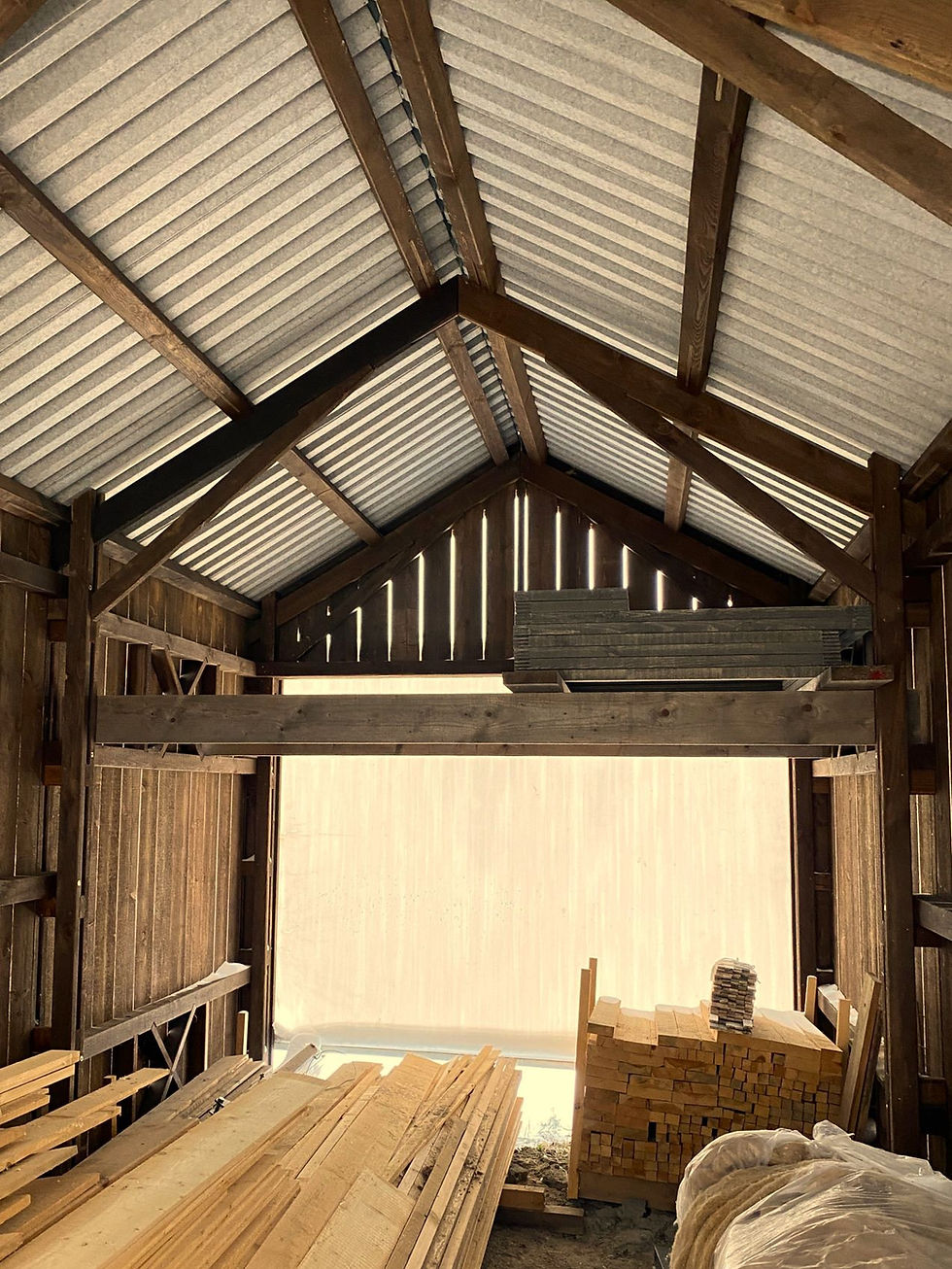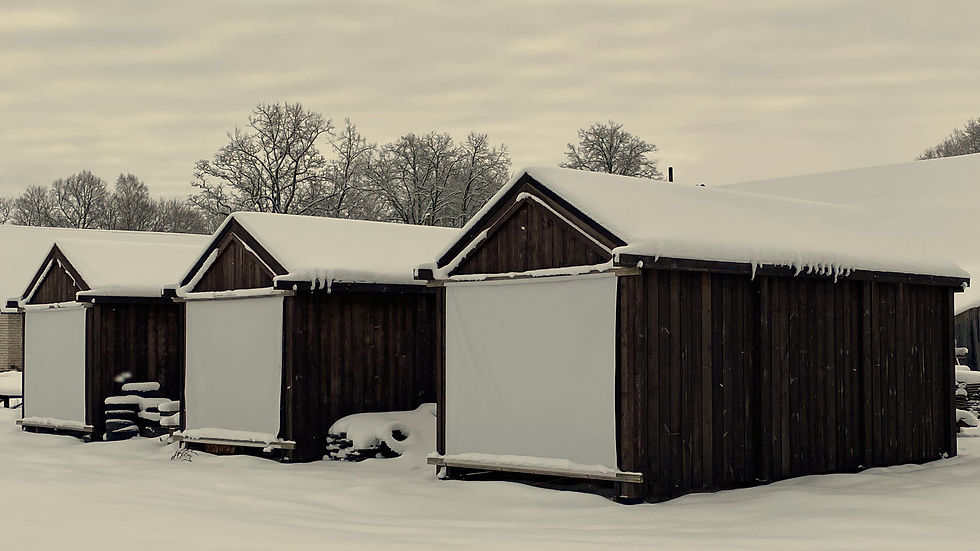boathouse IZM
- Ugis Kebers
- Dec 18, 2023
- 2 min read
Updated: Feb 16, 2025

Timber frame shed designed as a universal barn with a building area of 25 m2. Lifting gates are designed at the ends of the building, with the possibility of making the building passable. This could facilitate, for example, the parking of a trailer.




This setup serves as a suitable option for the storage or maneuvering of a large boat trailer.

This configuration also provides an option for accommodating a car, and within the depth of the barn, an additional floor is visible, significantly expanding the building's functionality. This space can be utilized for purposes such as storage or creating a summer sleeping loft.

In addition to housing a car, the barn offers enogh space for a lawn mower, garden equipment, and serves as a warehouse for seasonal items. This versatile design caters to various storage needs, making it a multifunctional and practical space.
Timber frame construction

Structure is designed to be assembled on a pile foundation. The frame consists of four trusses, each with a cross-section measuring 110x270 mm, interconnected by 90x90 mm girts and additional bracing. Notably, there is a provision for creating an additional gate between the second and third truss, providing flexibility and an extra access point if needed.


The horizontal girts are spaced at an average interval of 900 mm, creating a well-suited arrangement for securely fastening both the 40mm metal roof T profile and inch-sized sheeting boards. This design enhances versatility in sheeting options for the structure.

The parts of the trusses are connected using lap joints and secured together with screws.

The horizontal girts are interconnected through braces and purlins using notches and additional wood screws. Girts are then positioned on the truss wedges, ensuring a robust and secure support system.

In this setup, a single-layer wood sheeting without tongue and groove is used. The roof incorporates a metal T profile with an anti-condensation coating, offering an economical and efficient solution. The structure is designed to facilitate easy insulation by attaching additional layers to the existing frame parts, providing flexibility for insulation options

These cabins are highly versatile and can be easily arranged in various combinations. Their design allows for flexible expansion, adapting to ever-changing needs and possibilities.
