timber frame cabin ZN2 AR
- Ugis Kebers
- Mar 3, 2025
- 1 min read
Updated: Sep 30, 2025
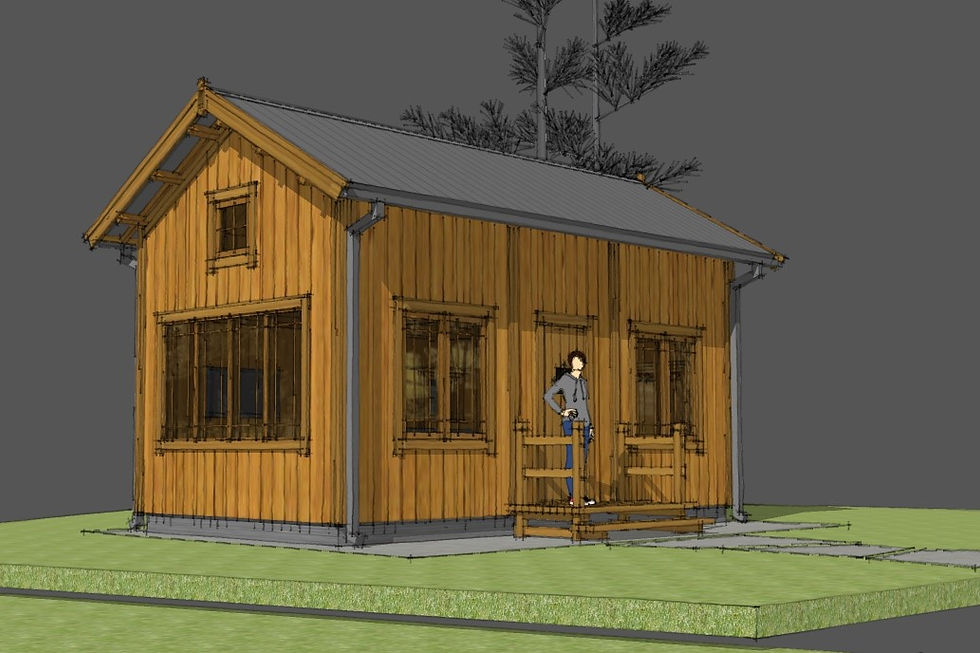
A barnhouse type timber frame two-storey tiny cabin for 2-4 people. A shallow roof slope construction and detail-oriented facade design. Completed with a small entryway porch, the cabin creates a simple atmosphere and is ideal as a guest home.
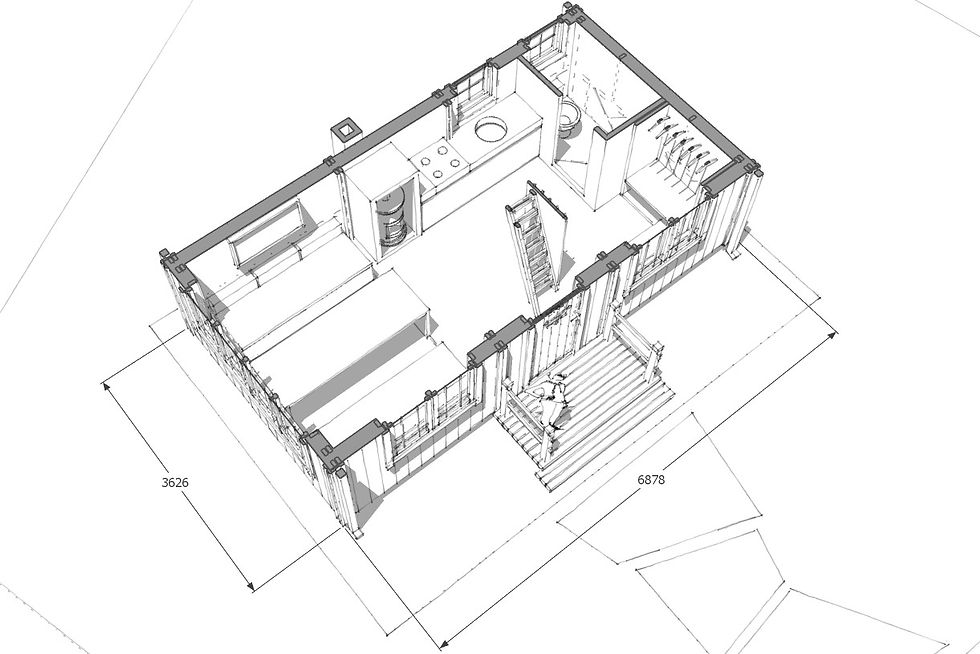
Upon entering the cabin stands a stairway to the 2nd floor. Further on – on the left of the entry is a compact dining area and in front of it stands a central fireplace. The kitchen area leads to a washroom and a wardrobe, which is accessible from the entryway as well.
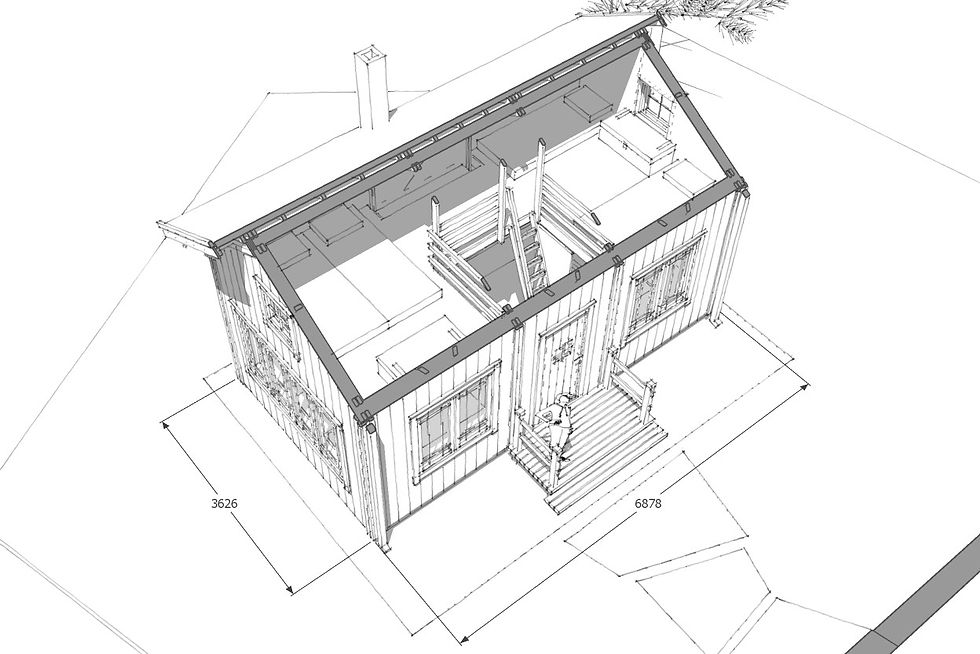
The 2nd floor sleeps 2-4 people, a master bedroom and two single beds. The stairway partially overlooks the first floor, simultaneously providing a sufficient amount of privacy.
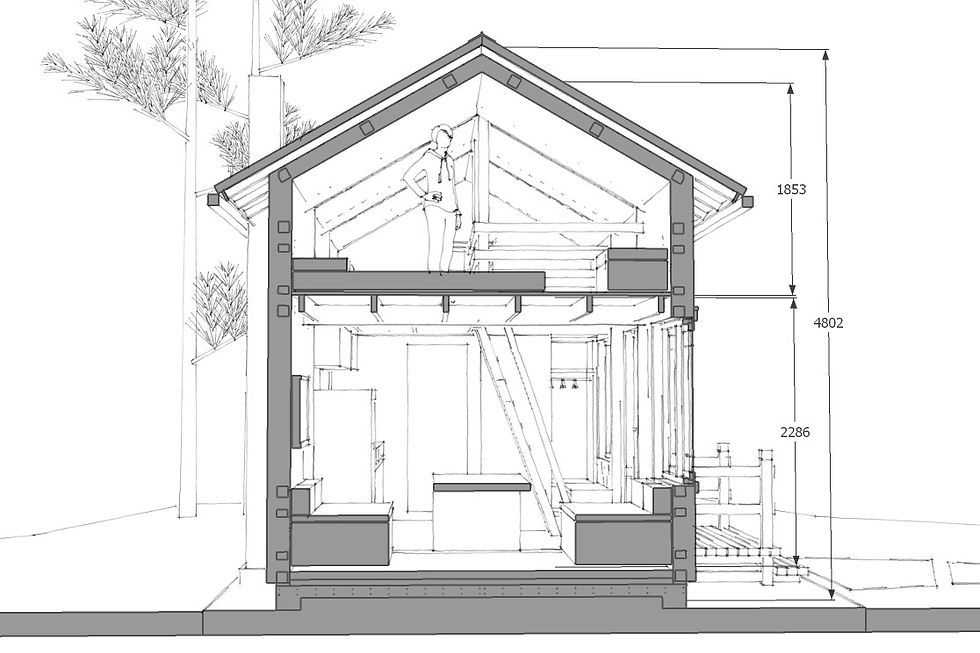
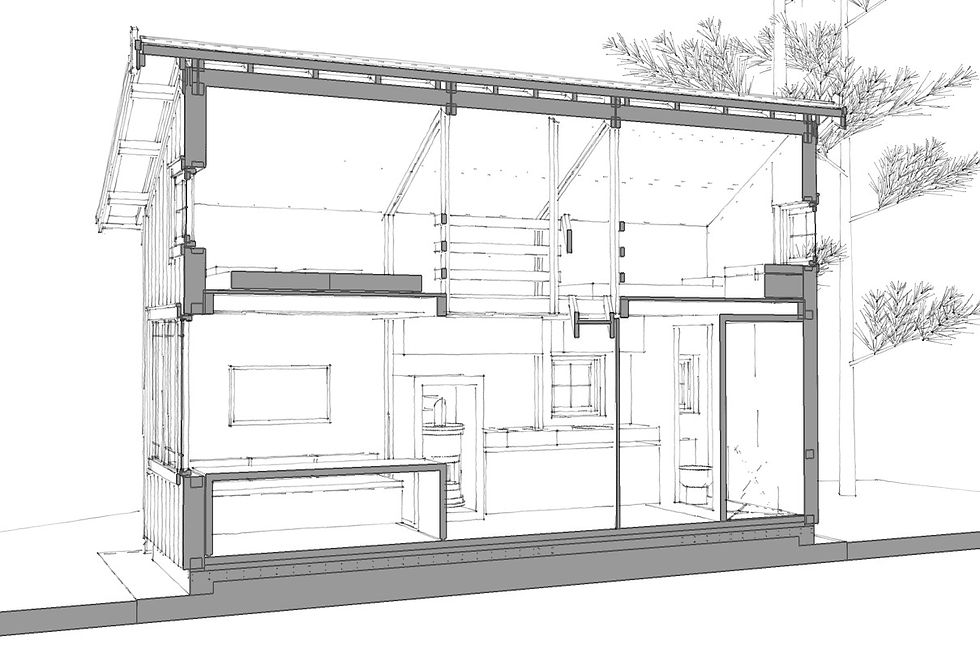
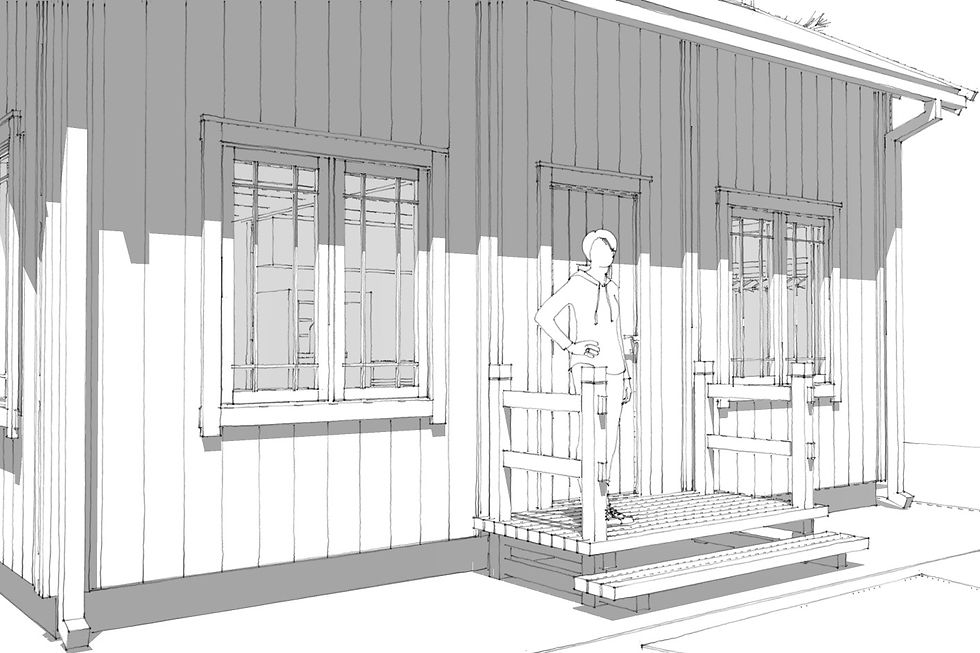
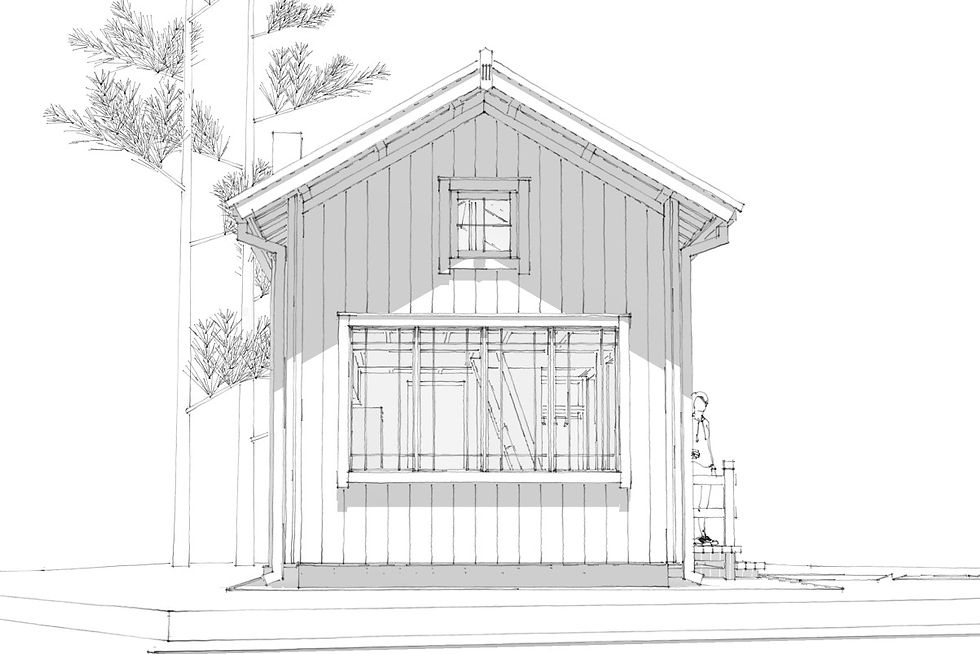
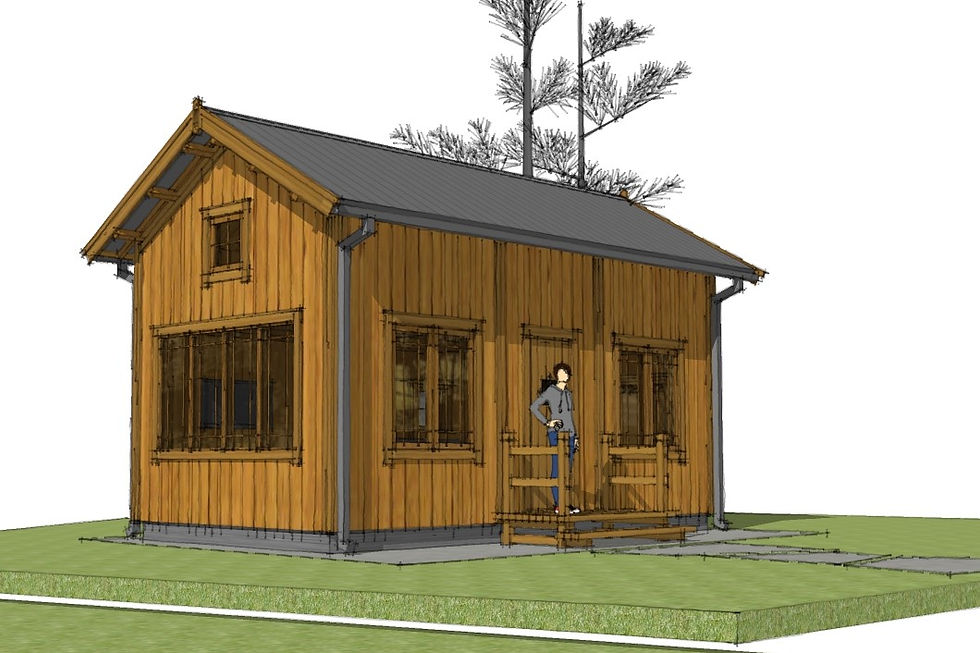
Timber frame structure
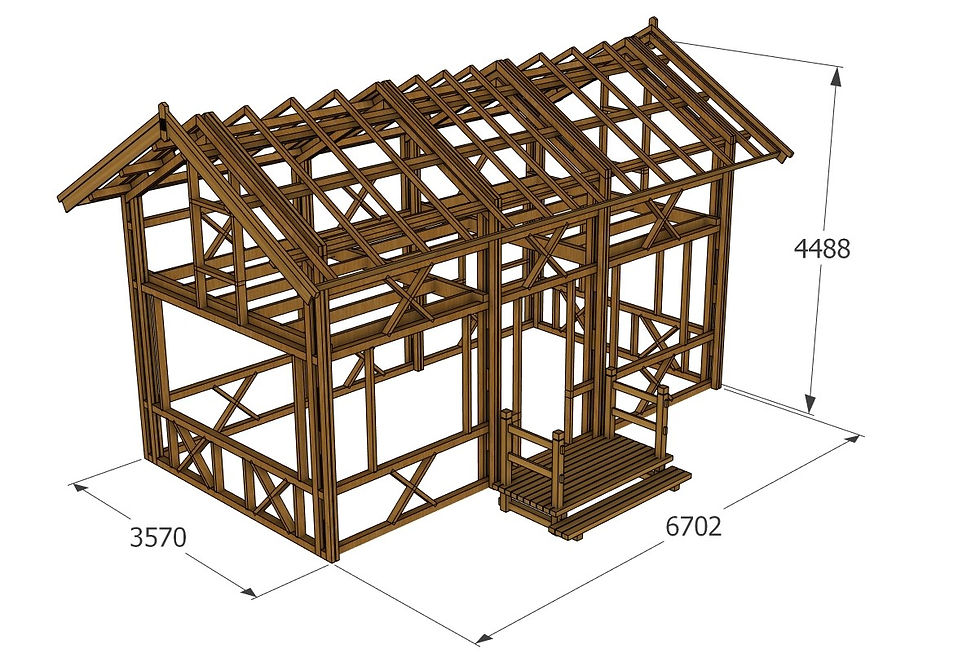
Architectural drawing set price: € 420.
The price for the solid timber frame structure - € 5,577 (excl VAT) EXW factory, based on the configuration shown in the last illustration.
The structure is designed for installation on slab foundations. Wall cladding, roofing, and other finishing elements should be selected according to your preferences within the project scope, or to match existing buildings. Quantities and details are available upon request and are included in the project package, which also contains foundation and floor plans, elevations, sections, and more.
